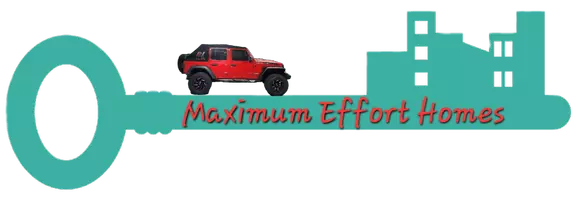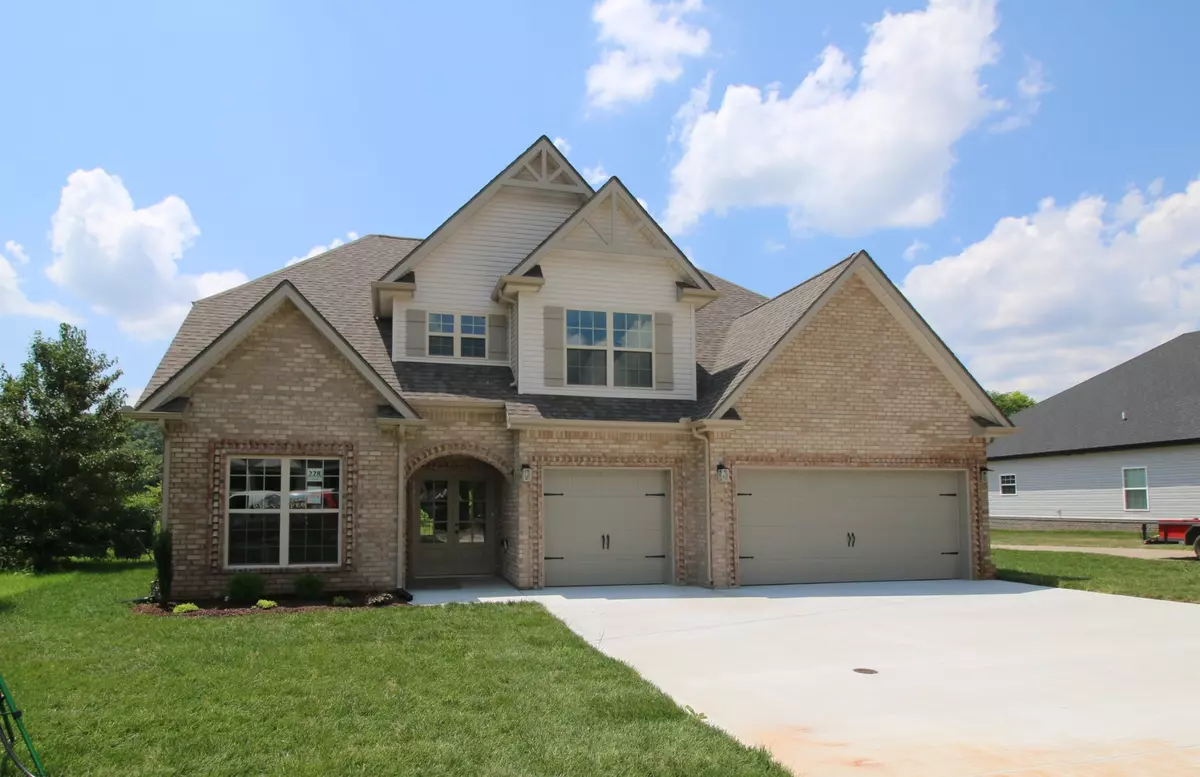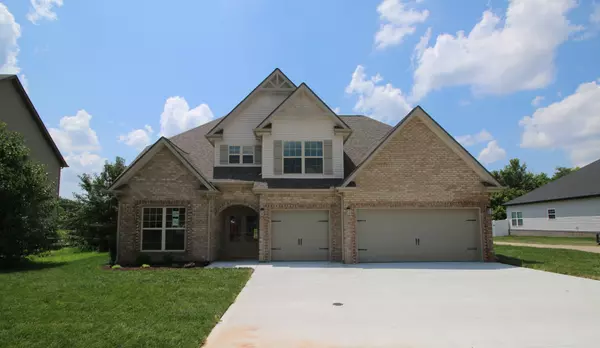$494,900
$494,900
For more information regarding the value of a property, please contact us for a free consultation.
6 Beds
4 Baths
2,877 SqFt
SOLD DATE : 07/24/2025
Key Details
Sold Price $494,900
Property Type Single Family Home
Sub Type Single Family Residence
Listing Status Sold
Purchase Type For Sale
Square Footage 2,877 sqft
Price per Sqft $172
Subdivision Timber Springs
MLS Listing ID 2905925
Sold Date 07/24/25
Bedrooms 6
Full Baths 4
HOA Fees $25/mo
HOA Y/N Yes
Year Built 2025
Annual Tax Amount $3,687
Lot Dimensions 179x85x59x20x110x73
Property Sub-Type Single Family Residence
Property Description
"The Presley" Built by Core Construction LLC. 3 Car Garage & 6 Bedrooms!!! Spacious Entry Foyer w/ Wood Flooring! Large Living Rm w/ a Stone FP & Floating Mantle! Open Kitchen Features a Huge Island w/ a Bar-top, Double Oven, Cooktop, Granite Tops & a Walk-in Pantry w/ a Decorative Glass Door! Spacious Formal Dining Rm w/ Wainscoting & a Coffered Ceiling! Primary Suite on Main Level & Features a Double Tray Ceiling, Large Tile Shower w/ a Bench & Glass Enclosure, Soaking Tub, Double Vanity, Huge Walk-in Closet, Linen Closet & a Toilet Closet! Spacious Guest Room Downstairs w/ a WIC & Full Bathroom Across the Hall! Large Laundry Rm w/ a Laundry Chute! Mud Rm Off the Garage w/ a Hall-tree! Upstairs Features 4 Large Guest Rooms ALL w/ Walk-in Closets, 2 Full Bathrooms BOTH w/ Double Vanities, Lots of Attic Storage & a Laundry Chute! SPC Wood Flooring Throughout Main Areas, Tile in all Wet Areas, Crown Molding, Custom Trim, TWO Hot Water Heaters & a Large Covered Patio!
Location
State TN
County Montgomery County
Rooms
Main Level Bedrooms 2
Interior
Interior Features Ceiling Fan(s), Entrance Foyer, High Ceilings, Open Floorplan, Pantry, Storage, Walk-In Closet(s), Primary Bedroom Main Floor, Kitchen Island
Heating Electric, Heat Pump
Cooling Central Air, Electric
Flooring Carpet, Other, Tile
Fireplaces Number 1
Fireplace Y
Appliance Dishwasher, Disposal, Microwave, Double Oven, Electric Oven, Cooktop, Smart Appliance(s)
Exterior
Garage Spaces 3.0
Utilities Available Electricity Available, Water Available
Amenities Available Sidewalks, Underground Utilities
View Y/N false
Roof Type Shingle
Private Pool false
Building
Story 2
Sewer Public Sewer
Water Public
Structure Type Brick,Vinyl Siding
New Construction true
Schools
Elementary Schools Glenellen Elementary
Middle Schools Northeast Middle
High Schools Northeast High School
Others
HOA Fee Include Trash
Senior Community false
Special Listing Condition Owner Agent, Standard
Read Less Info
Want to know what your home might be worth? Contact us for a FREE valuation!

Our team is ready to help you sell your home for the highest possible price ASAP

© 2025 Listings courtesy of RealTrac as distributed by MLS GRID. All Rights Reserved.
Find out why customers are choosing LPT Realty to meet their real estate needs
9041 Executive Park Dr, Knoxville, TN, 37923-4603, USA
Learn More About LPT Realty







