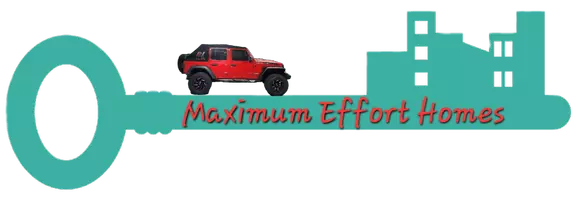$970,000
$995,000
2.5%For more information regarding the value of a property, please contact us for a free consultation.
6 Beds
5 Baths
4,382 SqFt
SOLD DATE : 04/11/2025
Key Details
Sold Price $970,000
Property Type Single Family Home
Sub Type Single Family Residence
Listing Status Sold
Purchase Type For Sale
Square Footage 4,382 sqft
Price per Sqft $221
Subdivision Highland Pines
MLS Listing ID 2816880
Sold Date 04/11/25
Bedrooms 6
Full Baths 4
Half Baths 1
HOA Y/N No
Year Built 2023
Annual Tax Amount $8,088
Lot Size 6,969 Sqft
Acres 0.16
Lot Dimensions 50X150
Property Sub-Type Single Family Residence
Property Description
Awesome better than new North Chattanooga home. Many custom features throughout with great views towards downtown and Lookout Mtn. Main Level includes Guest Suite, Kitchen, Dining and Living room. Kitchen - Gorgeous white and blue with gold flakes - Cambria Quartz countertops. White perimeter and blue island cabinets with the gorgeous countertops just pulls you in to your home. Same countertops are in many bathrooms as well. Top of the line brand appliances were selected with home owners in mind. Fisher and Paykel Refrigerator, Sharp Microwave Drawer, Thermador drop in gas range with down draft, Thermador Dishwasher and Oven. Right off the kitchen you will find a door that leads out to the grilling patio. Each bathroom has its own custom look. And of course, how can you forget the beautiful fire place in the spacious living room with views of the mountains and downtown Chattanooga. 2nd level has a master suite, with 2 additional bedrooms, and a laundry morning room. Master has a private balcony with beautiful views. Very elegant bathroom with body jets. Amazing tile selection throughout the house as well. Lower level is very roomy and has tall ceilings. It has a massive entertaining space, 2 bedrooms, full bathroom, and office along with a large theater room. Pictures do not do it justice. Book a showing now and don't miss the chance to make this exceptional property your own!
Location
State TN
County Hamilton County
Interior
Interior Features High Ceilings, Open Floorplan, Walk-In Closet(s), Primary Bedroom Main Floor
Heating Central, Electric
Cooling Central Air, Electric
Flooring Wood, Tile
Fireplaces Number 1
Fireplace Y
Appliance Washer, Refrigerator, Microwave, Dishwasher
Exterior
Garage Spaces 2.0
Utilities Available Water Available
View Y/N true
View City, Water, Mountain(s)
Roof Type Other
Private Pool false
Building
Lot Description Other
Story 3
Sewer Private Sewer
Water Public
Structure Type Fiber Cement
New Construction false
Schools
Elementary Schools Normal Park Museum Magnet School
Middle Schools Normal Park Museum Magnet School
High Schools Red Bank High School
Others
Senior Community false
Read Less Info
Want to know what your home might be worth? Contact us for a FREE valuation!

Our team is ready to help you sell your home for the highest possible price ASAP

© 2025 Listings courtesy of RealTrac as distributed by MLS GRID. All Rights Reserved.
Find out why customers are choosing LPT Realty to meet their real estate needs
9041 Executive Park Dr, Knoxville, TN, 37923-4603, USA
Learn More About LPT Realty







