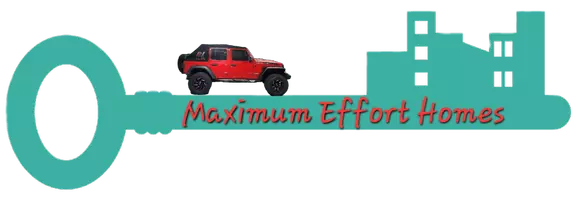4 Beds
5 Baths
5,615 SqFt
4 Beds
5 Baths
5,615 SqFt
Key Details
Property Type Single Family Home
Sub Type Single Family Residence
Listing Status Active
Purchase Type For Sale
Square Footage 5,615 sqft
Price per Sqft $266
Subdivision Rudolphtown
MLS Listing ID 2946442
Bedrooms 4
Full Baths 4
Half Baths 1
HOA Y/N No
Year Built 2005
Annual Tax Amount $7,343
Lot Size 1.130 Acres
Acres 1.13
Property Sub-Type Single Family Residence
Property Description
Location
State TN
County Montgomery County
Rooms
Main Level Bedrooms 2
Interior
Interior Features Ceiling Fan(s), Extra Closets, Pantry, Walk-In Closet(s), Primary Bedroom Main Floor
Heating Central, Natural Gas
Cooling Central Air, Electric
Flooring Wood, Tile
Fireplaces Number 2
Fireplace Y
Appliance Double Oven, Electric Oven, Cooktop, Gas Range, Dishwasher, Disposal, Microwave, Refrigerator
Exterior
Exterior Feature Gas Grill
Garage Spaces 3.0
Utilities Available Electricity Available, Water Available
View Y/N false
Roof Type Shingle
Private Pool false
Building
Lot Description Level
Story 2
Sewer Septic Tank
Water Public
Structure Type Stone,Wood Siding
New Construction false
Schools
Elementary Schools Barksdale Elementary
Middle Schools Rossview Middle
High Schools Rossview High
Others
Senior Community false
Special Listing Condition Standard

Find out why customers are choosing LPT Realty to meet their real estate needs
9041 Executive Park Dr, Knoxville, TN, 37923-4603, USA
Learn More About LPT Realty







