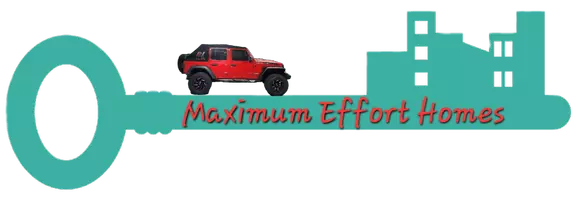4 Beds
4 Baths
4,202 SqFt
4 Beds
4 Baths
4,202 SqFt
Key Details
Property Type Single Family Home
Sub Type Single Family Residence
Listing Status Active
Purchase Type For Sale
Square Footage 4,202 sqft
Price per Sqft $214
Subdivision Lone Oak Estates - No Hoa
MLS Listing ID 2940772
Bedrooms 4
Full Baths 3
Half Baths 1
HOA Y/N No
Year Built 2014
Annual Tax Amount $5,659
Lot Size 3.320 Acres
Acres 3.32
Property Sub-Type Single Family Residence
Property Description
Inside, you'll find over 4,200 square feet of flexible living space with 4 bedrooms, 3.5 baths, a main-level primary suite, and a spacious bonus room or 5th bedroom with closet upstairs. Just off the foyer, a flex room offers the perfect spot for a home office, formal dining, parlor, library, or sitting room—design it to fit your lifestyle.
The kitchen is outfitted with a brand-new luxury appliance suite, gas range, double ovens, custom cabinetry, and a butler's pantry—ready for everyday life and effortless hosting.
Quality shows up in the details—tongue-and-groove wood ceilings, a two-story stone fireplace, and custom trim work throughout. Recent updates like new carpet and a retiled primary shower make it truly move-in ready.
Step outside to covered front and back porches, mature landscaping, and space to expand—whether you envision a pool, workshop, garden, or play space. You've also got a 30-amp RV hook up and extended pad, storm shelter, encapsulated crawl space, and even a heated/cooled doghouse—every detail of this home is designed for long-term comfort, safety, and flexibility.
Located across from the Beechcraft Heritage Museum with access to scenic public walking trails, and just minutes to shopping, dining, lakes, schools, healthcare, and Arnold Air Force Base—this is where convenience meets freedom, and your next chapter begins.
Location
State TN
County Coffee County
Rooms
Main Level Bedrooms 1
Interior
Interior Features Built-in Features, Ceiling Fan(s), Entrance Foyer, Extra Closets, High Ceilings, Open Floorplan, Pantry, Walk-In Closet(s), High Speed Internet
Heating Central, Natural Gas
Cooling Central Air
Flooring Wood, Tile
Fireplaces Number 1
Fireplace Y
Appliance Built-In Electric Oven, Double Oven, Electric Oven, Oven, Built-In Gas Range, Cooktop, Range, Dishwasher, Disposal, ENERGY STAR Qualified Appliances, Freezer, Ice Maker, Microwave, Refrigerator, Stainless Steel Appliance(s)
Exterior
Exterior Feature Smart Camera(s)/Recording, Storm Shelter
Garage Spaces 2.0
Utilities Available Natural Gas Available, Water Available, Cable Connected
View Y/N true
View Valley
Roof Type Shingle
Private Pool false
Building
Lot Description Cleared, Level, Views
Story 2
Sewer Public Sewer
Water Public
Structure Type Hardboard Siding,Brick,Stone
New Construction false
Schools
Elementary Schools Bel Aire Elementary
Middle Schools West Middle School
High Schools Tullahoma High School
Others
Senior Community false
Special Listing Condition Standard
Virtual Tour https://media.palmettopropertiesllc.com/videos/01980fa3-eef3-72ff-afb3-bbe6561e06cd

Find out why customers are choosing LPT Realty to meet their real estate needs
9041 Executive Park Dr, Knoxville, TN, 37923-4603, USA
Learn More About LPT Realty







