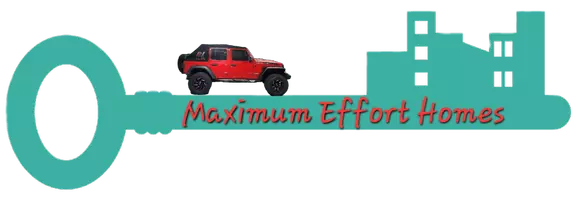4 Beds
2 Baths
1,917 SqFt
4 Beds
2 Baths
1,917 SqFt
Key Details
Property Type Single Family Home
Sub Type Single Family Residence
Listing Status Active
Purchase Type For Sale
Square Footage 1,917 sqft
Price per Sqft $255
Subdivision Clover Glen
MLS Listing ID 2814977
Bedrooms 4
Full Baths 2
HOA Fees $80/mo
HOA Y/N Yes
Year Built 2019
Annual Tax Amount $2,588
Lot Size 6,098 Sqft
Acres 0.14
Lot Dimensions 50 X 121
Property Sub-Type Single Family Residence
Property Description
Location
State TN
County Davidson County
Rooms
Main Level Bedrooms 4
Interior
Interior Features Ceiling Fan(s), Entrance Foyer, Extra Closets
Heating Central
Cooling Ceiling Fan(s), Central Air
Flooring Carpet, Wood, Tile
Fireplaces Number 1
Fireplace Y
Appliance Electric Oven, Dishwasher, Dryer, Freezer, Microwave, Refrigerator, Stainless Steel Appliance(s), Washer
Exterior
Exterior Feature Smart Camera(s)/Recording
Garage Spaces 2.0
Utilities Available Water Available
View Y/N false
Roof Type Shingle
Private Pool false
Building
Lot Description Rolling Slope
Story 1
Sewer Public Sewer
Water Public
Structure Type Brick
New Construction false
Schools
Elementary Schools A. Z. Kelley Elementary
Middle Schools Thurgood Marshall Middle
High Schools Cane Ridge High School
Others
HOA Fee Include Recreation Facilities,Trash
Senior Community false

Find out why customers are choosing LPT Realty to meet their real estate needs
9041 Executive Park Dr, Knoxville, TN, 37923-4603, USA
Learn More About LPT Realty







