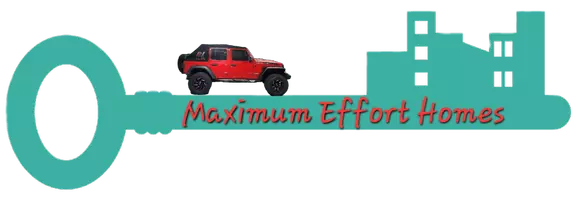Affiliate Broker, REALTOR®, MRP, PSA, ABR®, SRS | License ID: TN 357602 KY 285705
GET MORE INFORMATION
$ 1,335,000
$ 1,350,000 1.1%
5 Beds
7 Baths
4,499 SqFt
$ 1,335,000
$ 1,350,000 1.1%
5 Beds
7 Baths
4,499 SqFt
Key Details
Sold Price $1,335,000
Property Type Single Family Home
Sub Type Single Family Residence
Listing Status Sold
Purchase Type For Sale
Square Footage 4,499 sqft
Price per Sqft $296
Subdivision Fountainbrooke Sec 8
MLS Listing ID 2800676
Sold Date 04/15/25
Bedrooms 5
Full Baths 5
Half Baths 2
HOA Fees $80/mo
HOA Y/N Yes
Year Built 2007
Annual Tax Amount $4,507
Lot Size 0.600 Acres
Acres 0.6
Lot Dimensions 153 X 235
Property Sub-Type Single Family Residence
Property Description
Location
State TN
County Williamson County
Rooms
Main Level Bedrooms 2
Interior
Interior Features Ceiling Fan(s), High Ceilings, Open Floorplan, Pantry, Walk-In Closet(s), Primary Bedroom Main Floor, Kitchen Island
Heating Central
Cooling Central Air
Flooring Carpet, Wood, Tile
Fireplaces Number 1
Fireplace Y
Appliance Built-In Electric Oven
Exterior
Exterior Feature Gas Grill, Smart Irrigation
Garage Spaces 3.0
Utilities Available Water Available
Amenities Available Pool
View Y/N false
Roof Type Asphalt
Private Pool false
Building
Story 2
Sewer Public Sewer
Water Public
Structure Type Brick
New Construction false
Schools
Elementary Schools Crockett Elementary
Middle Schools Woodland Middle School
High Schools Ravenwood High School
Others
HOA Fee Include Recreation Facilities
Senior Community false

Find out why customers are choosing LPT Realty to meet their real estate needs
9041 Executive Park Dr, Knoxville, TN, 37923-4603, USA
Learn More About LPT Realty







