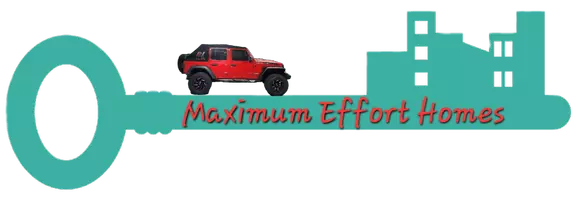Affiliate Broker, REALTOR®, MRP, PSA, ABR®, SRS | License ID: TN 357602 KY 285705
GET MORE INFORMATION
$ 885,000
$ 875,000 1.1%
5 Beds
3 Baths
2,791 SqFt
$ 885,000
$ 875,000 1.1%
5 Beds
3 Baths
2,791 SqFt
Key Details
Sold Price $885,000
Property Type Single Family Home
Sub Type Single Family Residence
Listing Status Sold
Purchase Type For Sale
Square Footage 2,791 sqft
Price per Sqft $317
Subdivision River Rest Est Sec 5
MLS Listing ID 2800309
Sold Date 04/17/25
Bedrooms 5
Full Baths 3
HOA Fees $75/mo
HOA Y/N Yes
Year Built 1984
Annual Tax Amount $2,423
Lot Size 0.310 Acres
Acres 0.31
Lot Dimensions 89 X 150
Property Sub-Type Single Family Residence
Property Description
Location
State TN
County Williamson County
Rooms
Main Level Bedrooms 3
Interior
Interior Features Ceiling Fan(s), Entrance Foyer, Extra Closets, Pantry, Kitchen Island
Heating Central, Natural Gas
Cooling Central Air, Electric
Flooring Carpet, Wood, Tile
Fireplaces Number 1
Fireplace Y
Appliance Double Oven, Electric Oven, Electric Range, Range, Dishwasher, Disposal, Microwave, Refrigerator
Exterior
Garage Spaces 2.0
Utilities Available Electricity Available, Water Available
Amenities Available Clubhouse, Playground, Tennis Court(s), Trail(s)
View Y/N false
Roof Type Shingle
Private Pool false
Building
Lot Description Sloped, Views
Story 2
Sewer Public Sewer
Water Public
Structure Type Brick,Vinyl Siding
New Construction false
Schools
Elementary Schools Grassland Elementary
Middle Schools Grassland Middle School
High Schools Franklin High School
Others
HOA Fee Include Recreation Facilities
Senior Community false

Find out why customers are choosing LPT Realty to meet their real estate needs
9041 Executive Park Dr, Knoxville, TN, 37923-4603, USA
Learn More About LPT Realty







